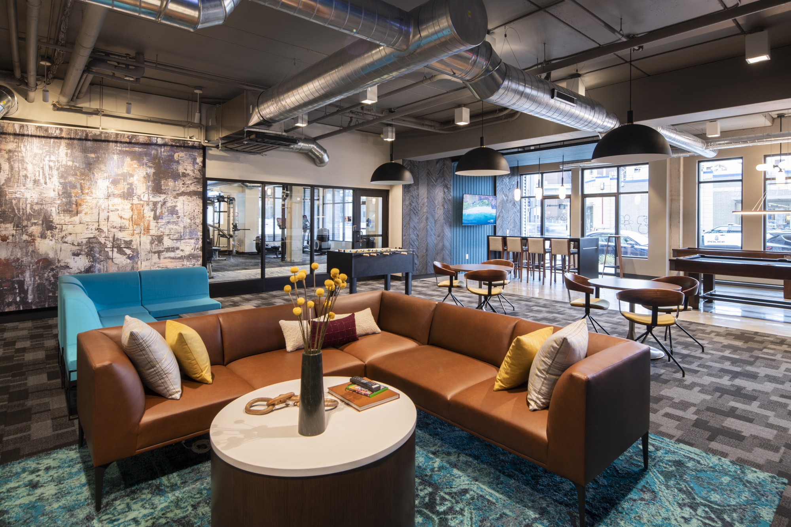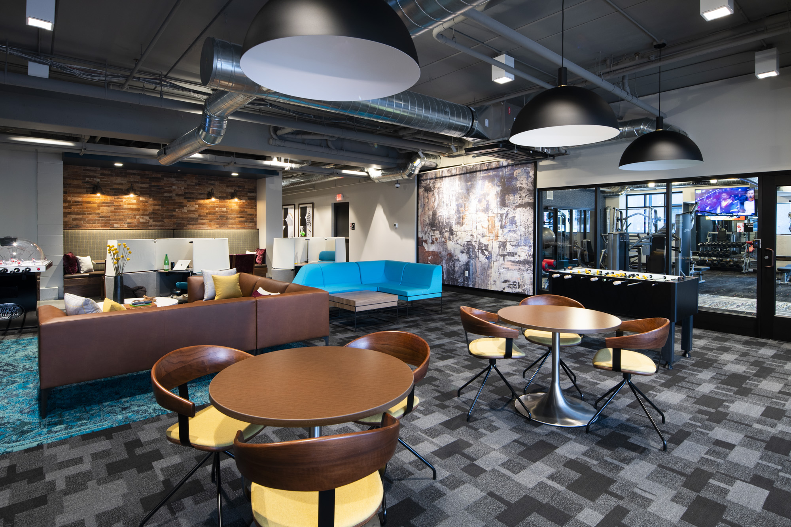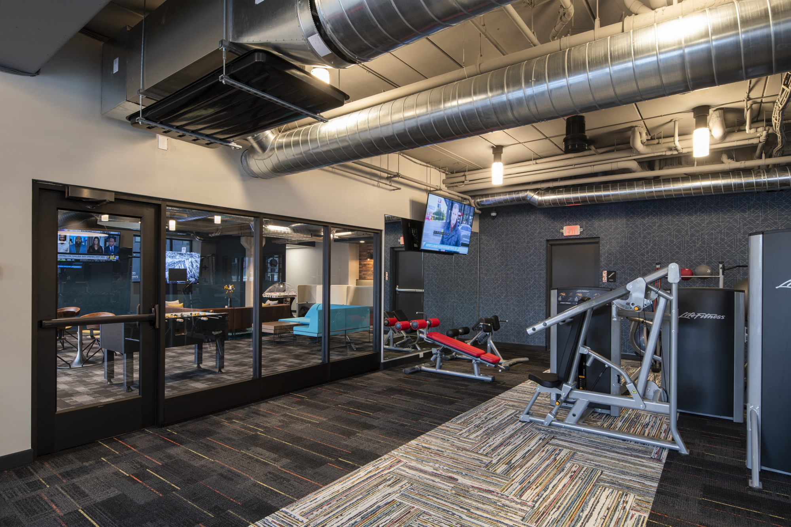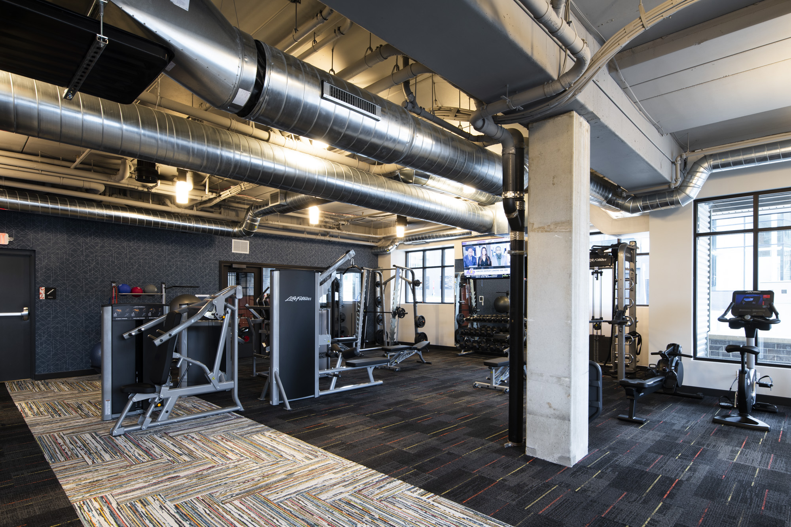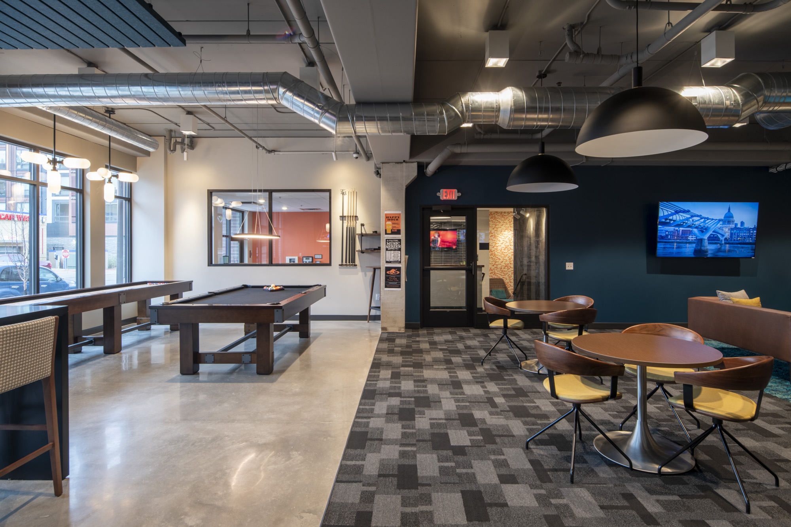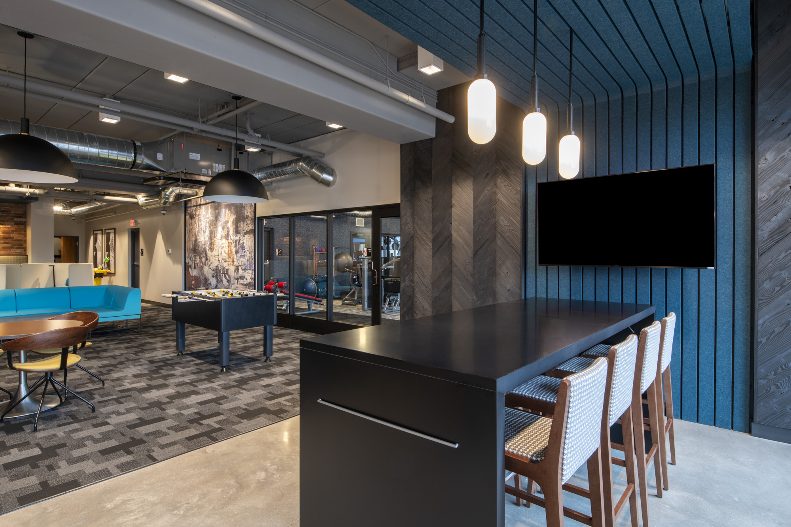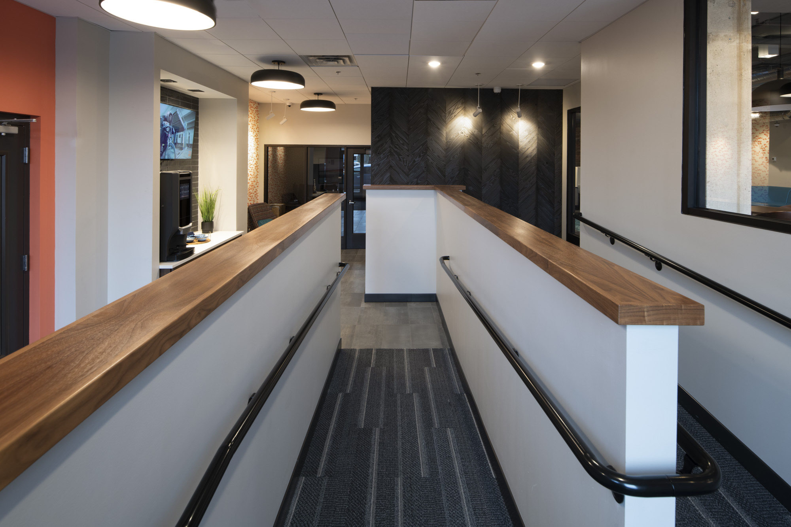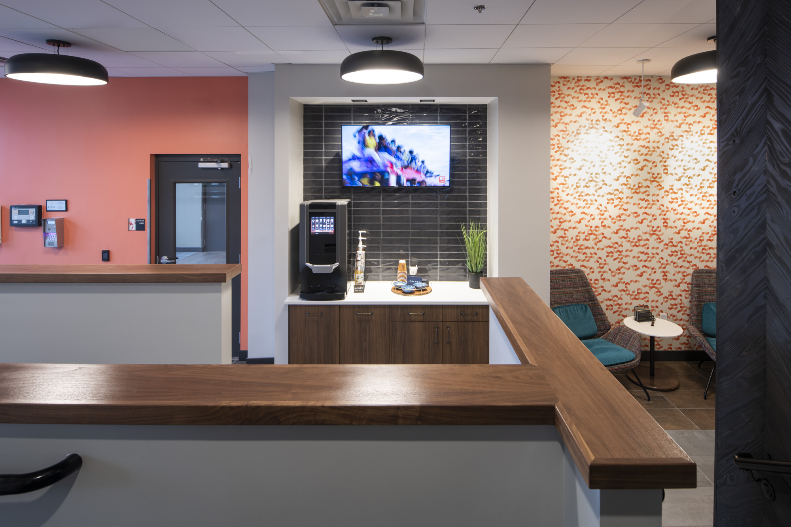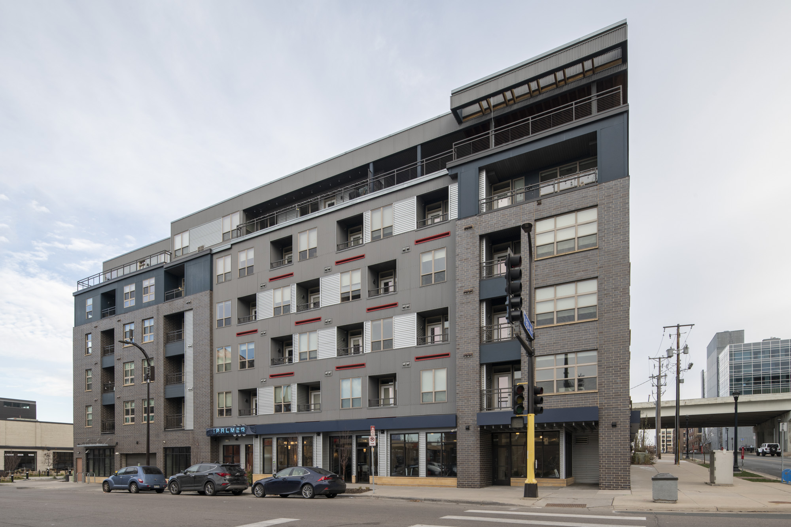
The Palmer Renovation
Project Overview
The first floor of The Palmer had remained vacant to be used for future retail space. Instead, a new business center, state-of-the-art exercise facility and entertainment space was created for the residents. Over 5,000 square feet of space was converted using innovative materials to create a welcoming place for residents to work, play and gather. In addition, a leasing office and package facility was updated to better serve the resident’s needs, as well as a 6th floor community room overlooking Target Field. A great transition for the North Loop in Minneapolis.

