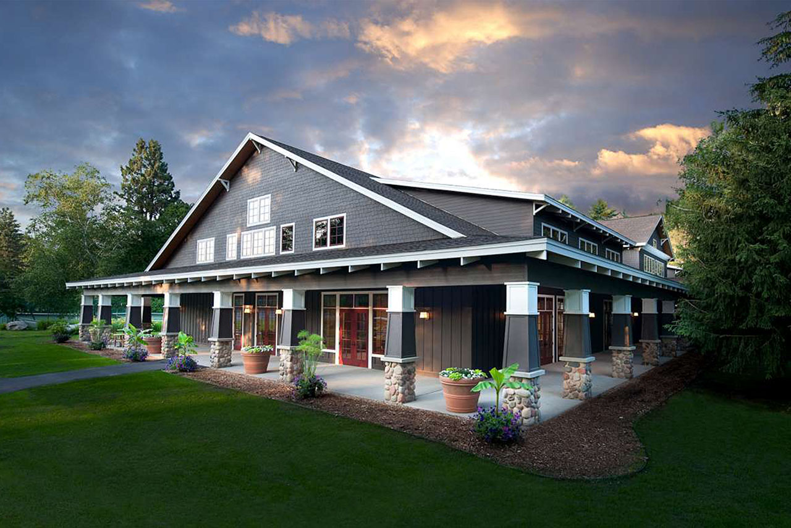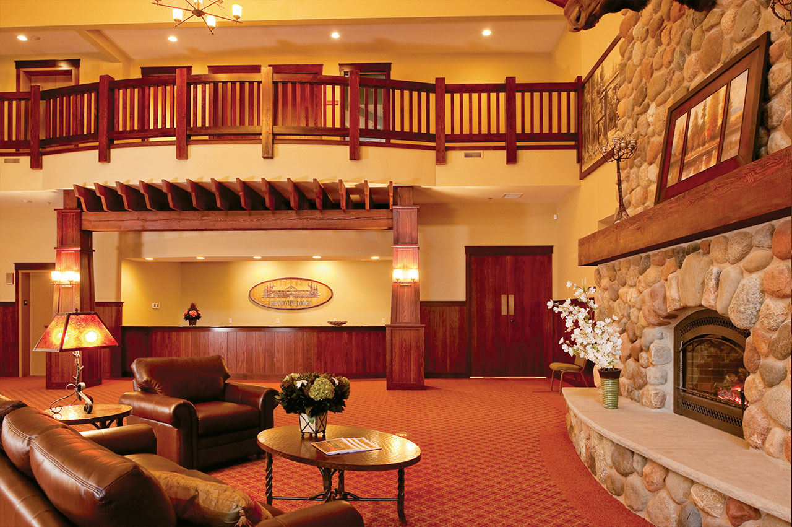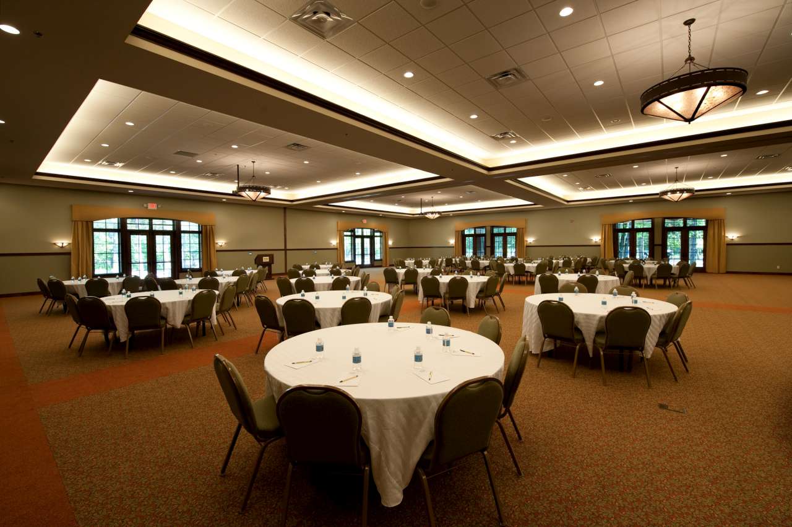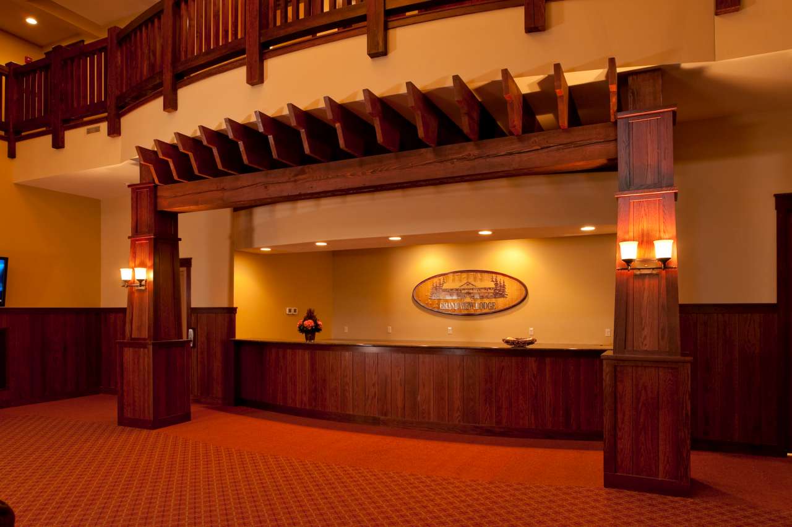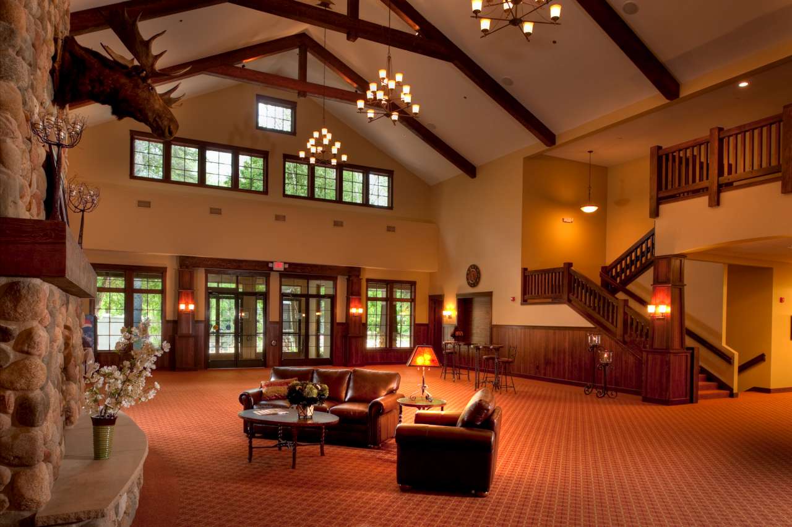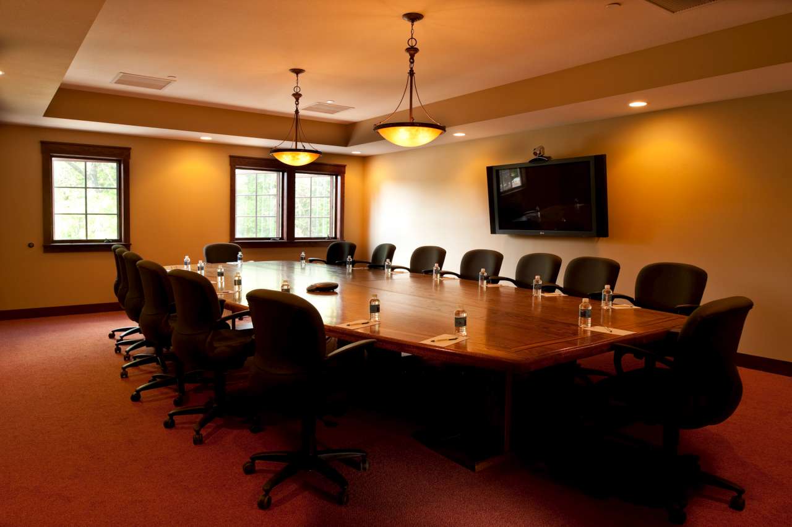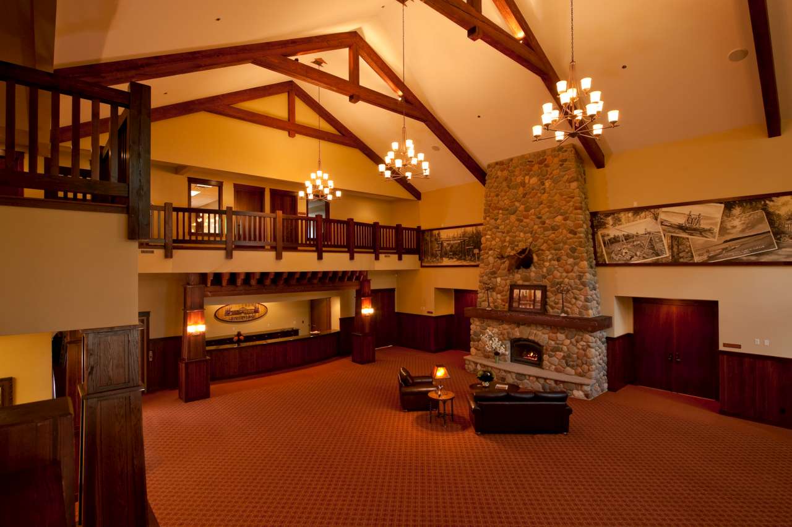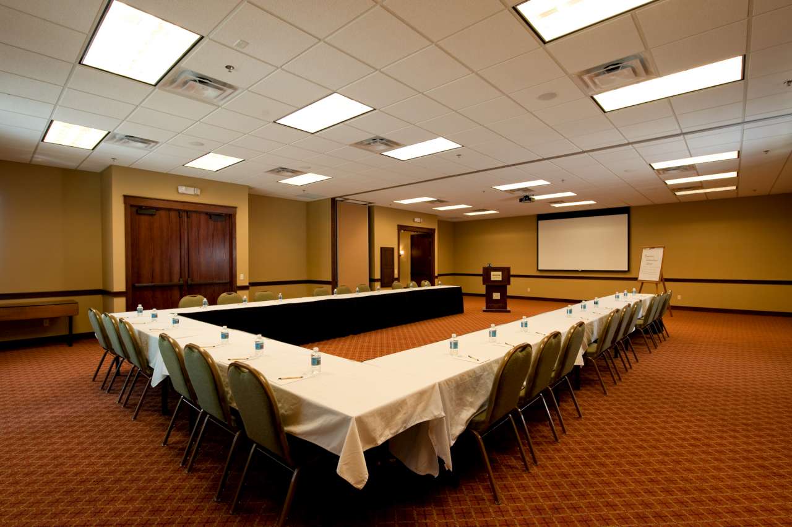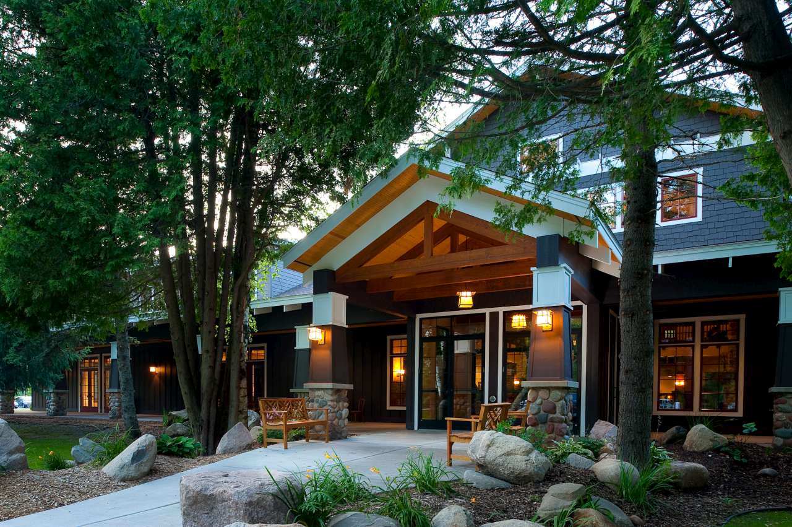
Gull Lake Conference Center, Grand View Lodge
Project Overview
Historic Integrity. The primary goal for this project was to incorporate a new conference facility in such a way that it would fit seamlessly into the natural wooded surroundings that have distinguished Grand View Lodge since 1937. Design elements from the historic main lodge were used in the conference center such as the rafter tail detailing and cedar shakes. Reclaimed materials like native fieldstone and timber were selected for environmental stewardship.
Beautiful Spaces. The main lobby of the conference center was designed to be warm, welcoming and multi-functional to set the tone for the entire building. Gathering inspiration from the historic main lodge lobby, and a fieldstone fireplace rests at the heart of the room. Vaulted ceilings are accented with Douglas fir timbers. A hand-painted banner made to look like vintage black and white postcard art of the resort’s past decorates the wall.
Recognition: National Award of Merit, Associated Builders & Contractors; State Award of Excellence, Associated Builders & Contractors

