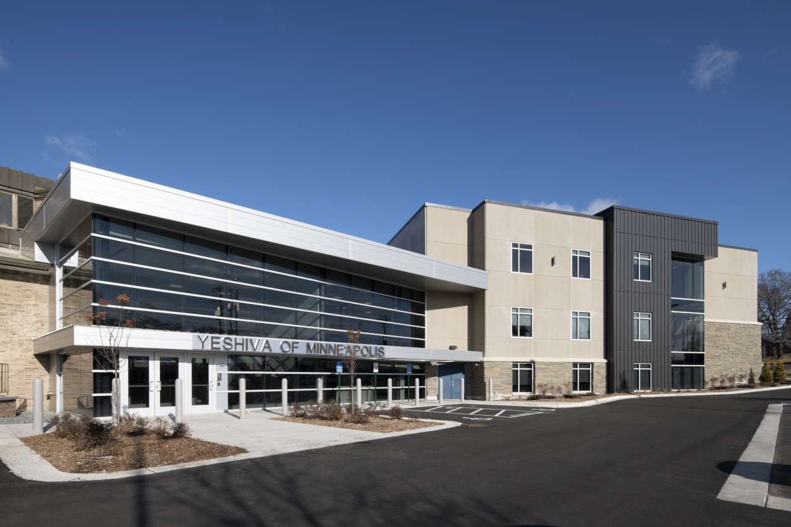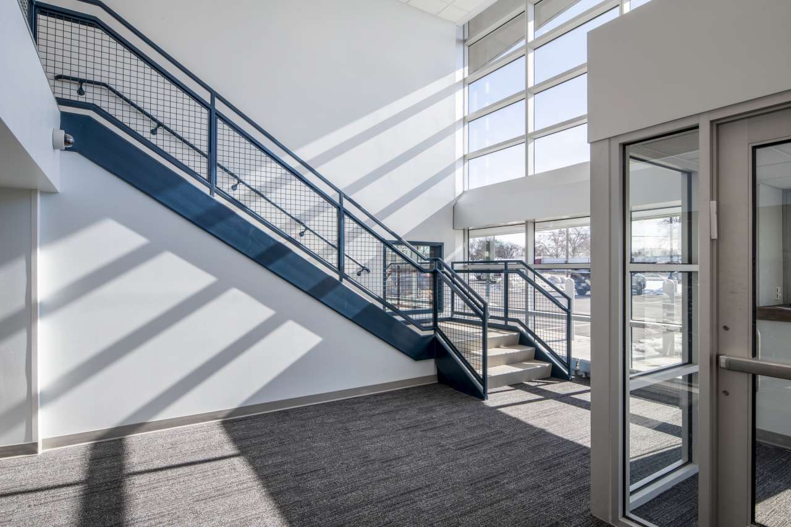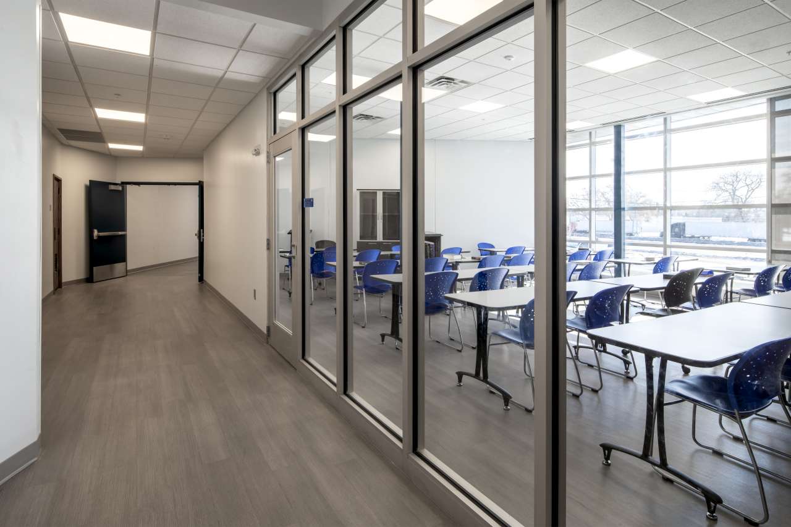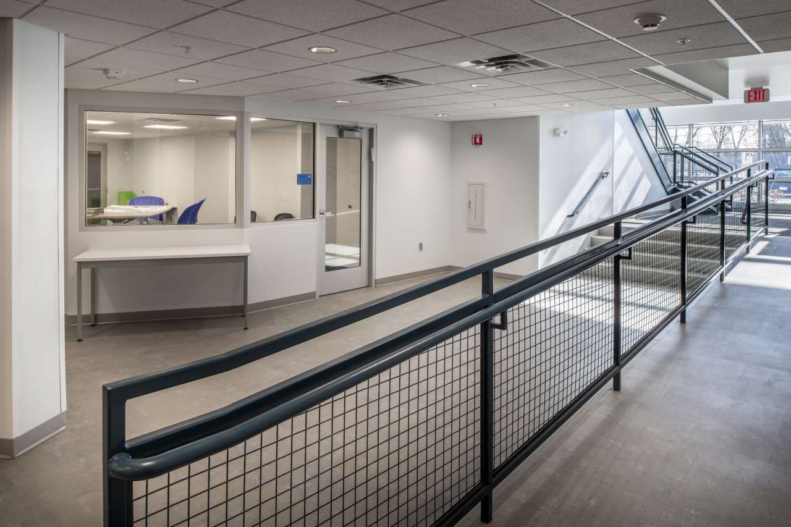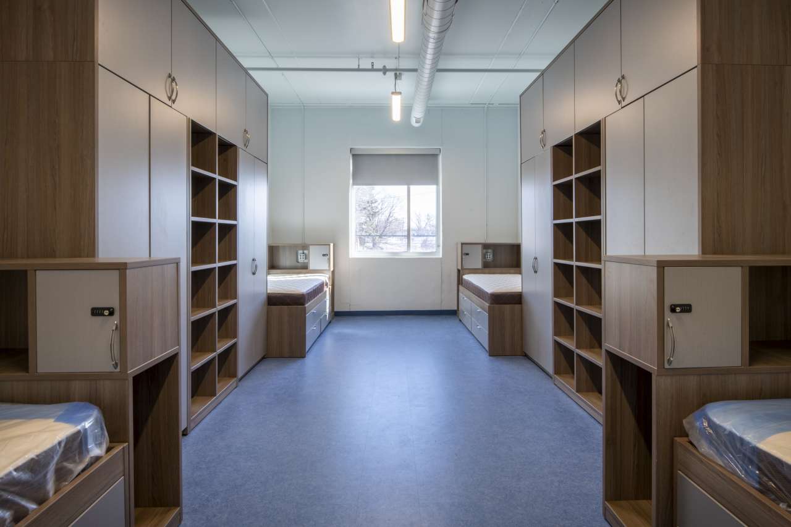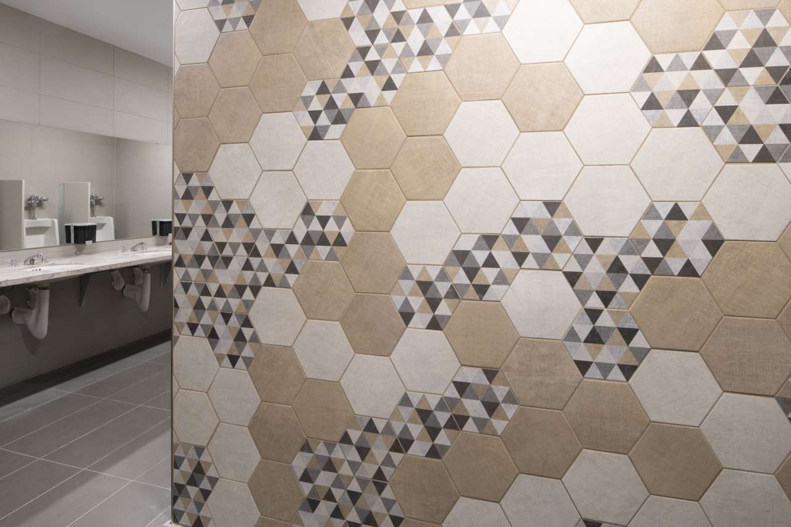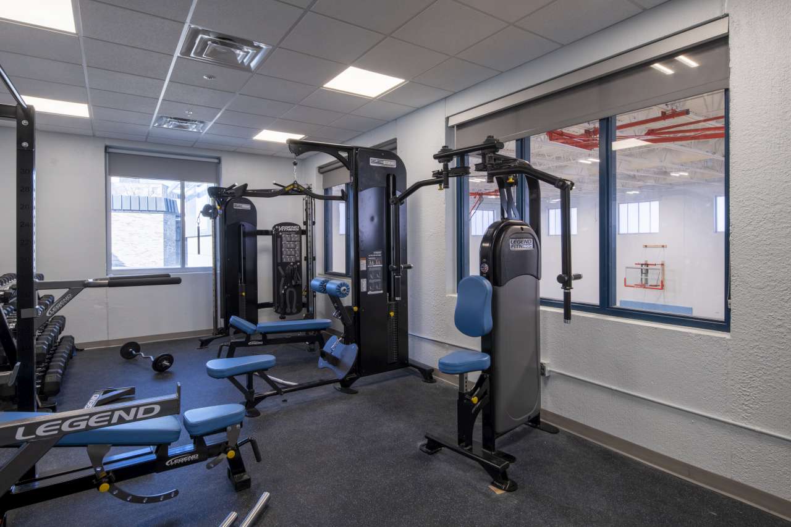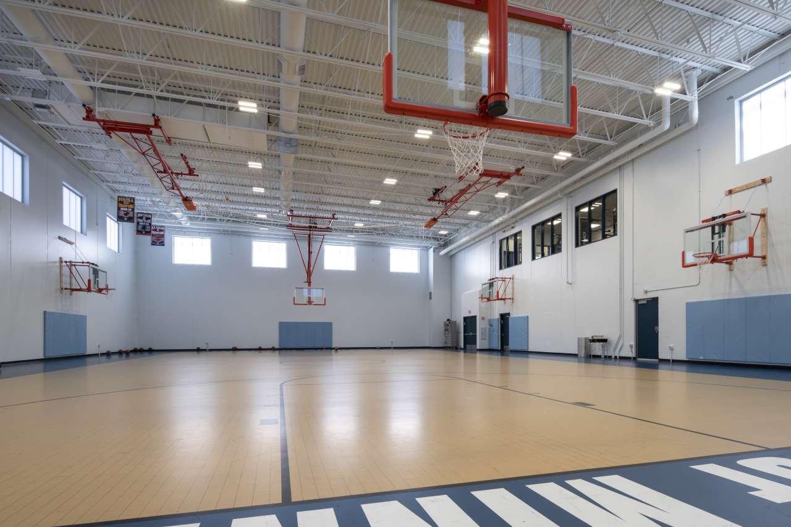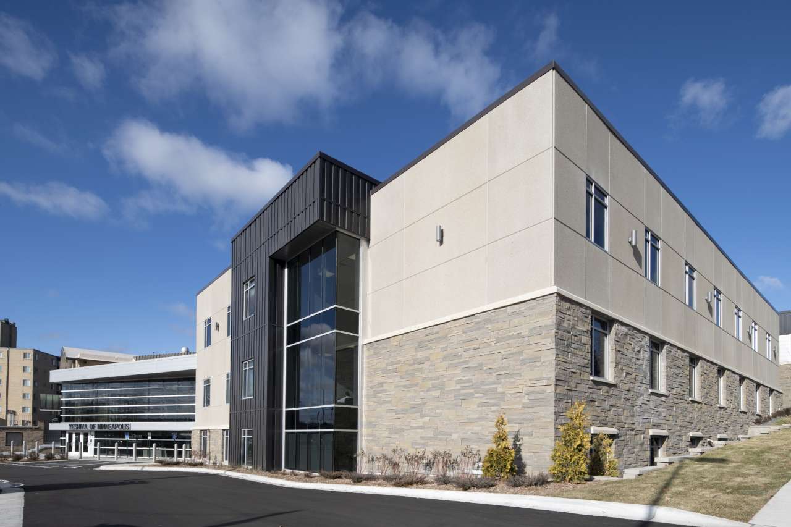
Yeshiva of Minneapolis
Project Overview
Yeshiva of Minneapolis, a nationally known Jewish high school for boys, provides students the opportunity to obtain a faith centered education and a place that they can live, play and worship in a safe community environment. Due to its popularity, Yeshiva needed to greatly increase the size of their St. Louis Park facility to allow for more students to attend while living on campus. Designed by KOMA Architects, the new addition nearly doubled the size of the school and included a full-size gymnasium with clerestory windows, new classrooms, new restrooms and shower area, lounge and activity spaces on each floor, new offices for the staff, and 26 additional dormitory rooms.
Located in a residential area, it was important the addition and remodeling did not have an adverse effect on the health, safety and welfare of the surrounding residents. Starting construction in December is never ideal, but in order to meet the construction schedule the team condensed a 14-month construction schedule to just over 9 months and had to hit the ground running. Strategies were put in place to build fast by maximizing the opportunities to prebuild different building components off site and installing completed items, just in time.
MN-ND Associated Builders and Contractors State Award Winner for Excellence in Construction.

