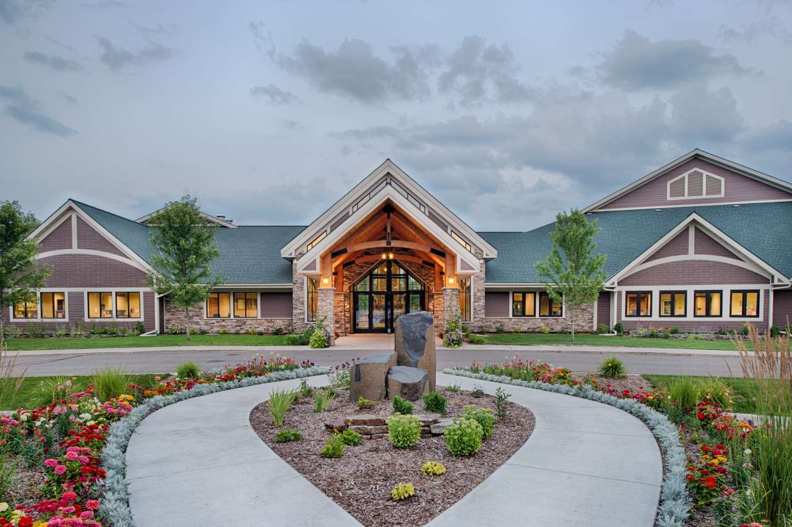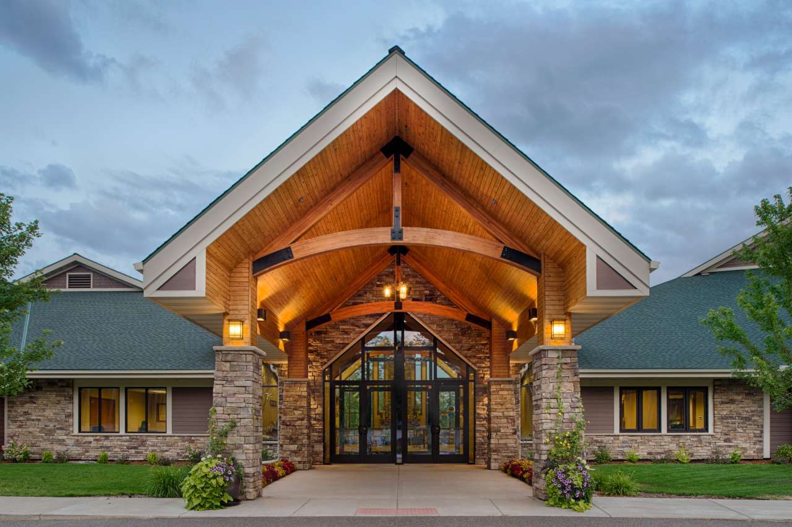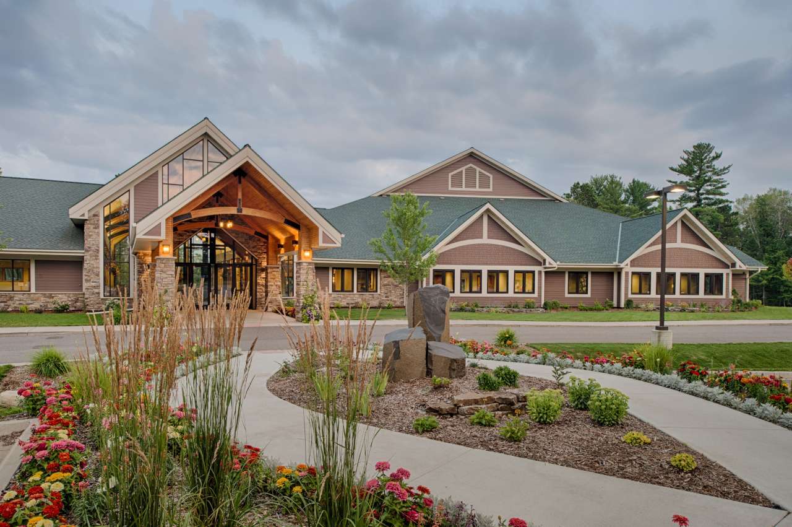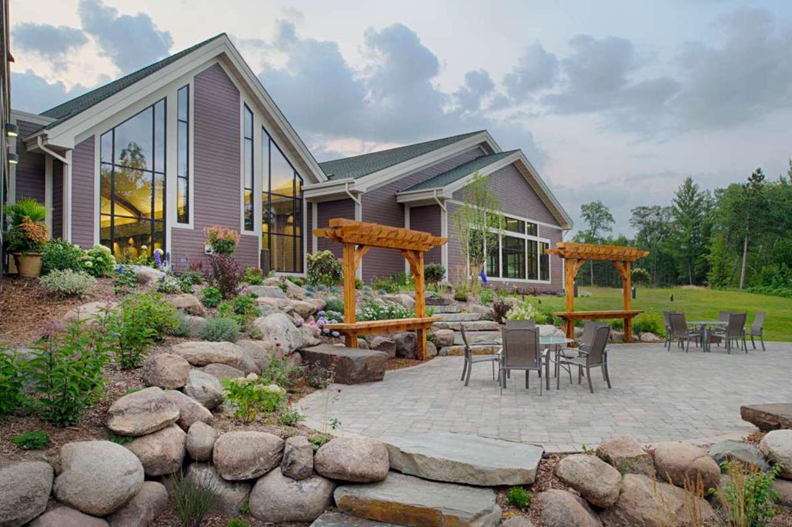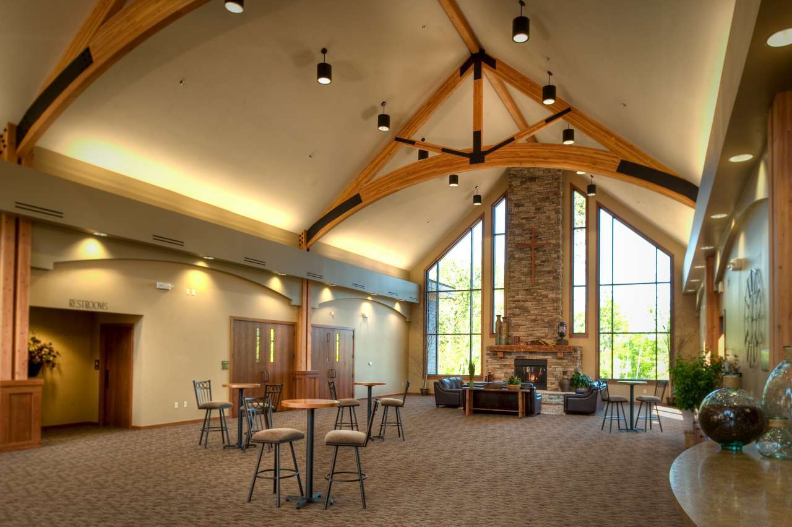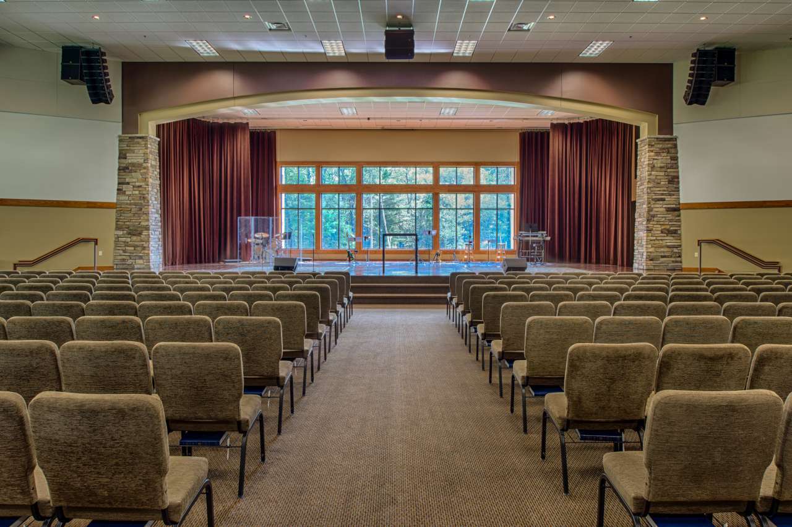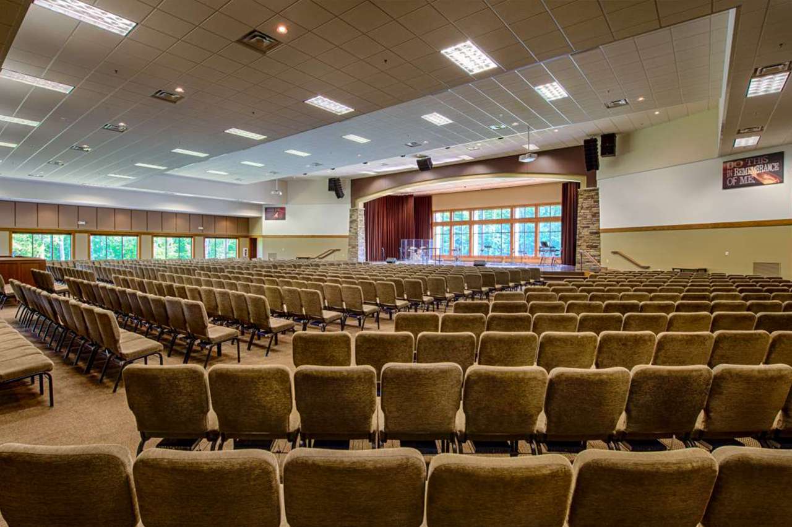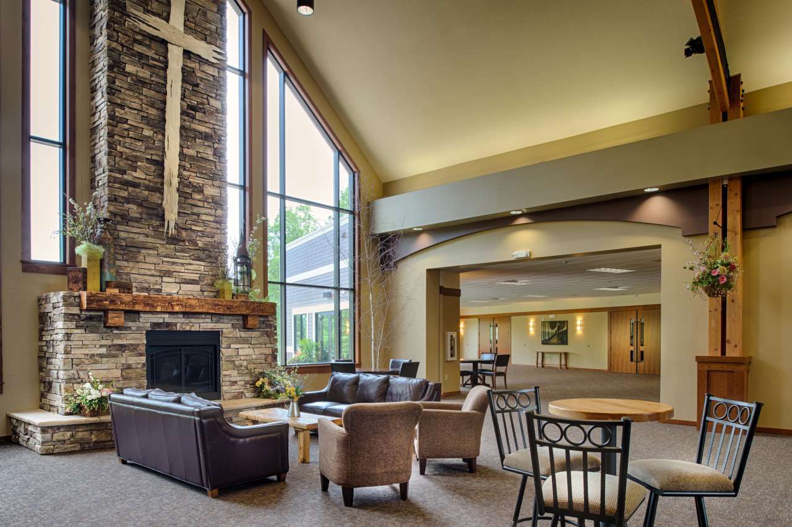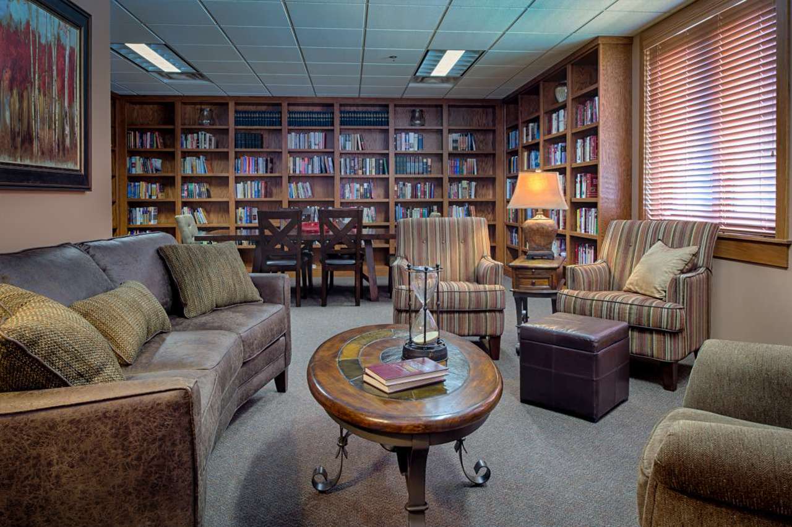
Timberwood Church
Project Overview
Multi-Phase Project. Phase one, designed by Vanman Architects, was the construction of a 17,000 square foot new worship facility with fellowship area, classrooms and administration. The second phase, designed and built by Nor-Son Construction, was a 20,500 square foot expansion.

