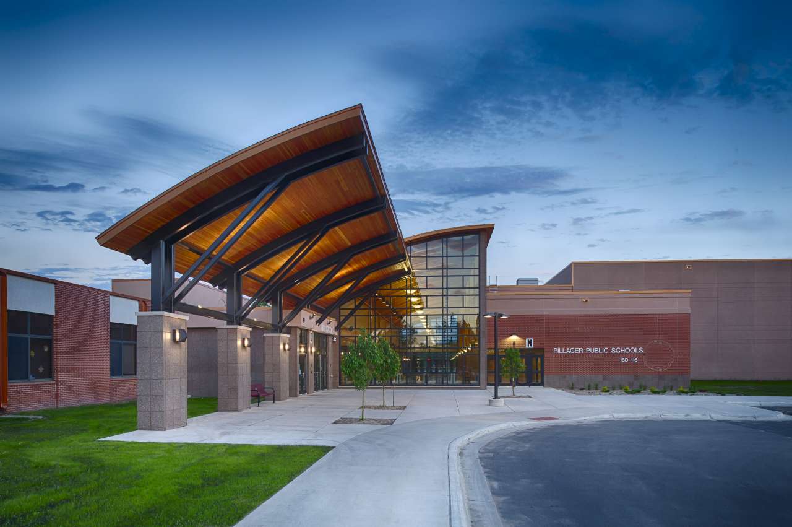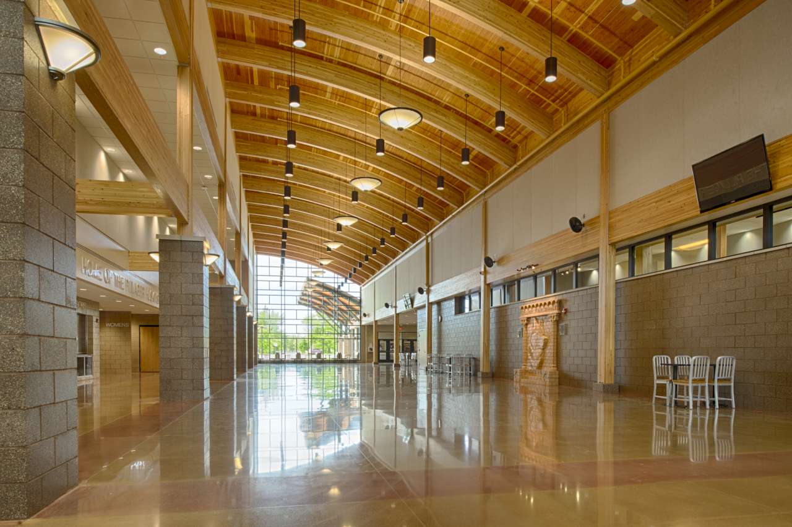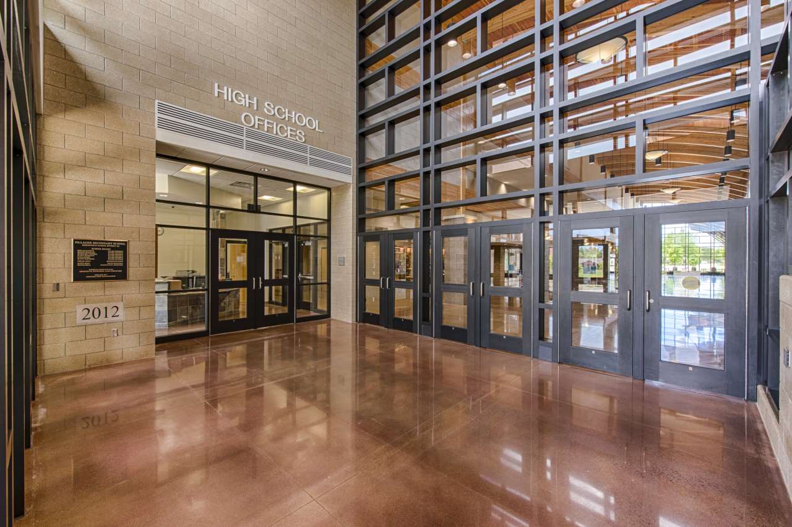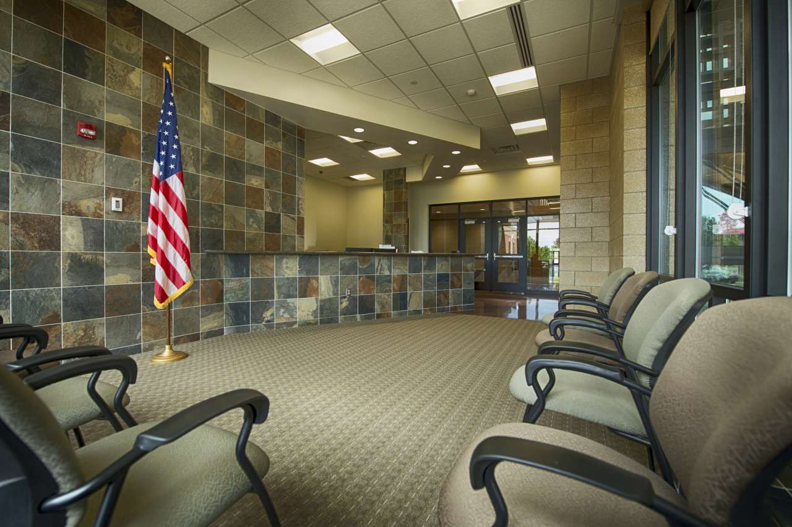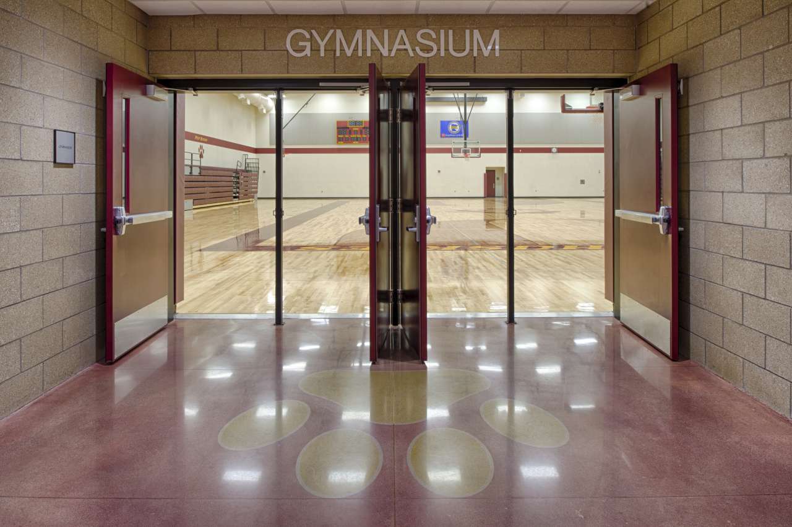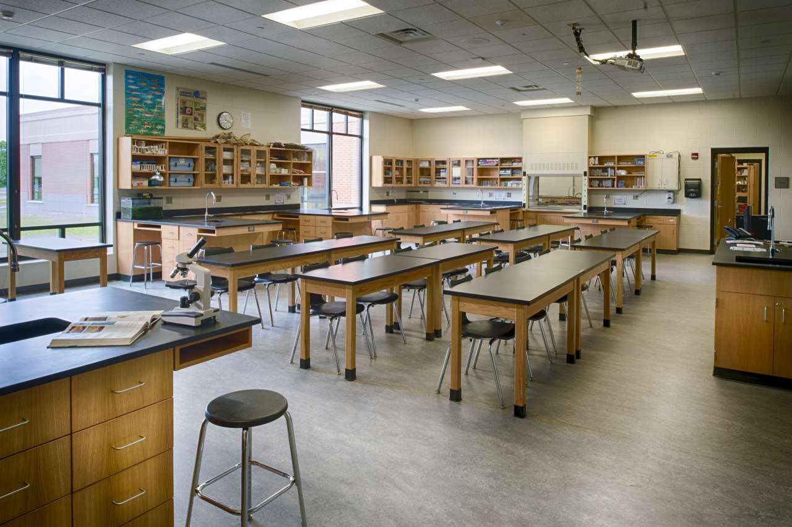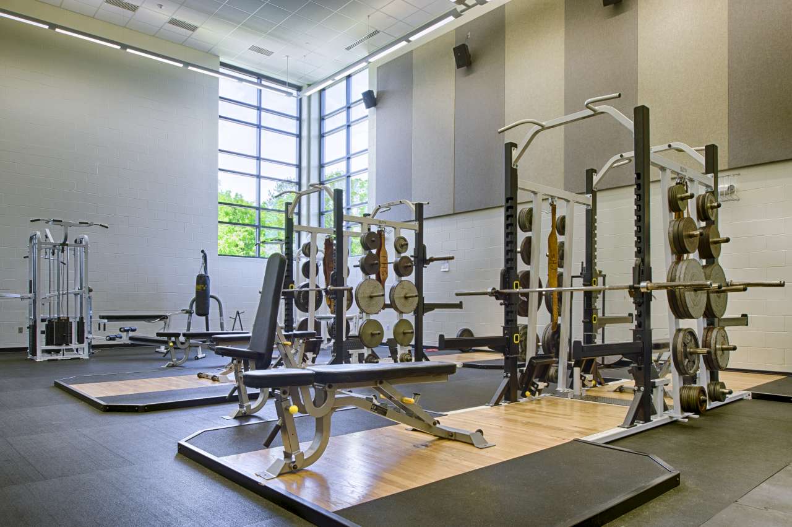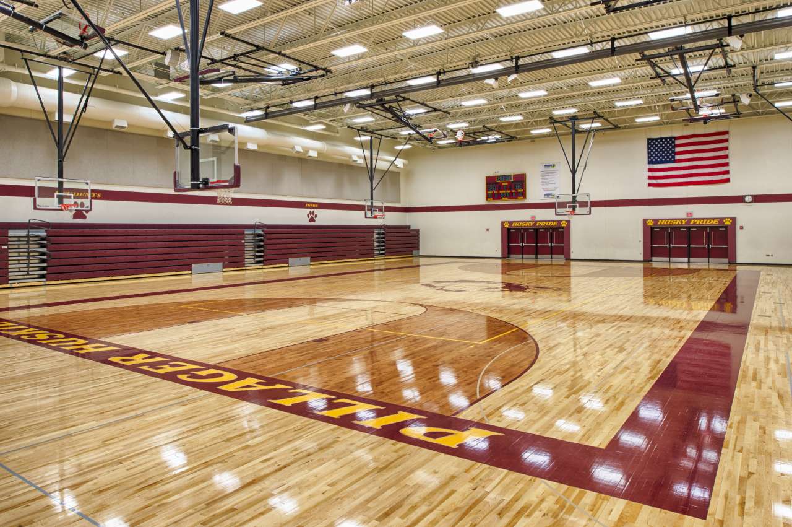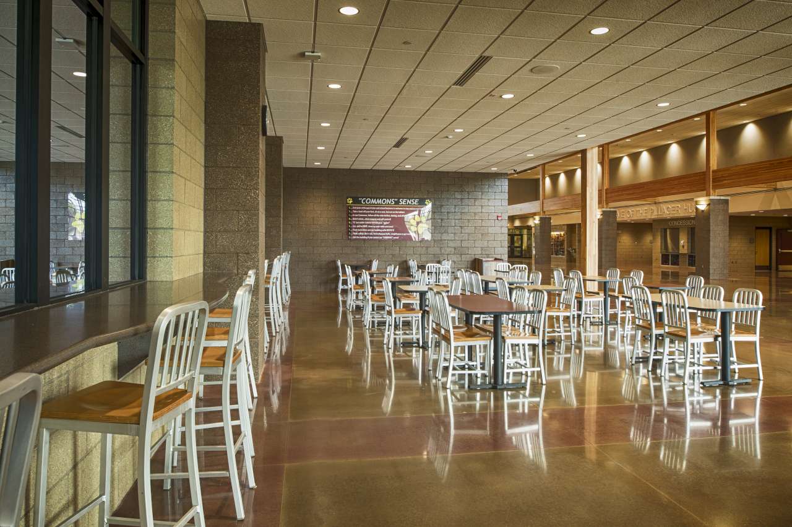
Pillager Schools
Project Overview
Approximately 60,847 square-foot secondary addition. The school houses middle school and high school students. To the school’s west side; twelve additional classrooms, a technology room, new band room, gymnasium with lockers and seating for 1,100 people, district office and expanded cafeteria seating. In addition, renovation of the existing school interior increased the media center and added an activity room to the early childhood building.


