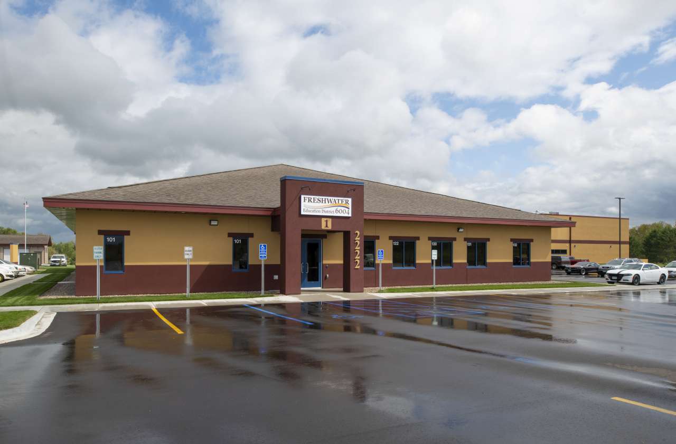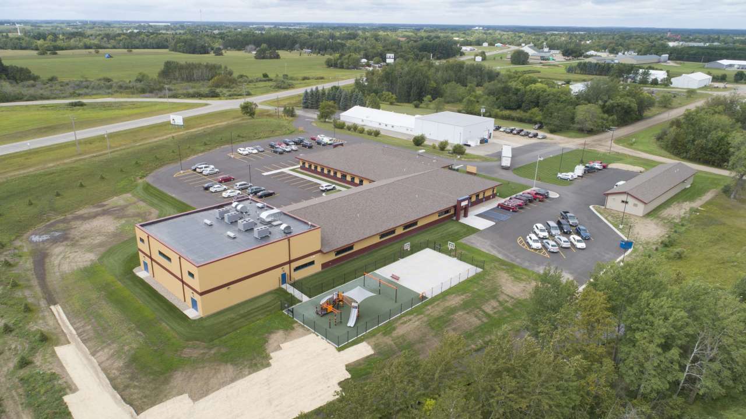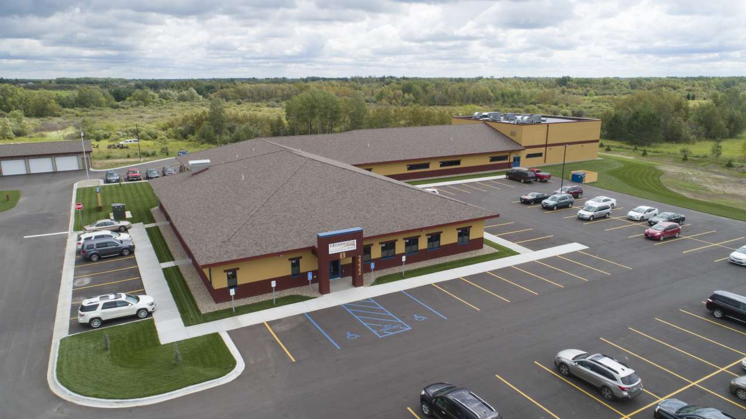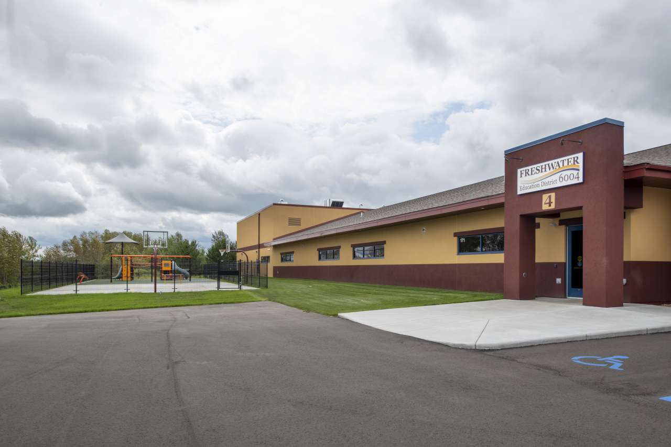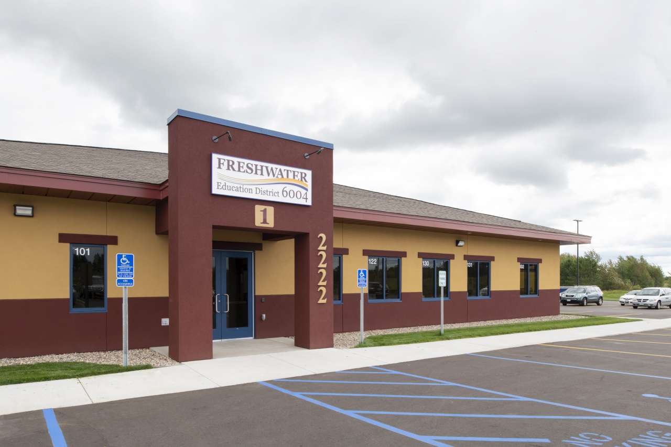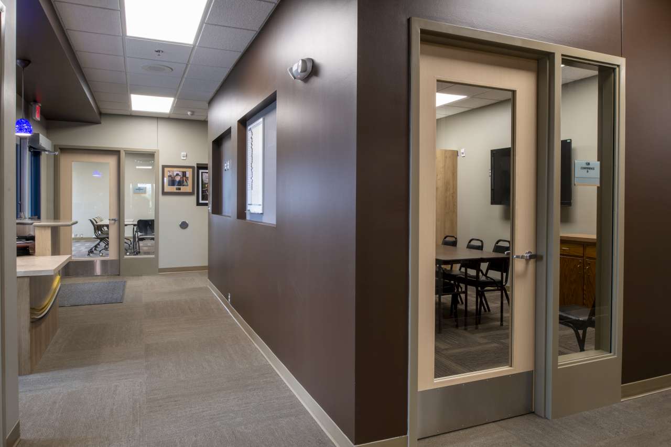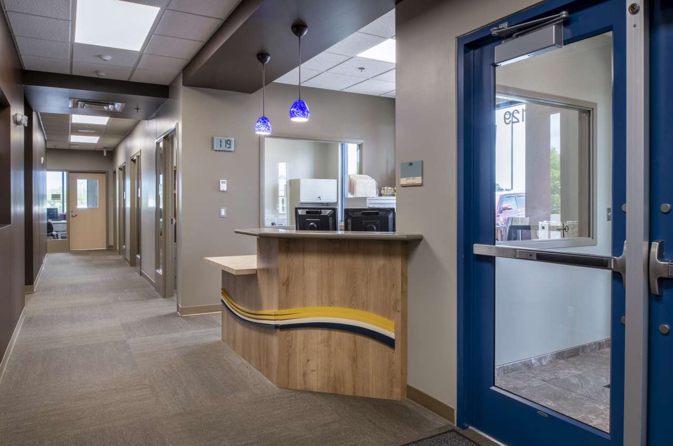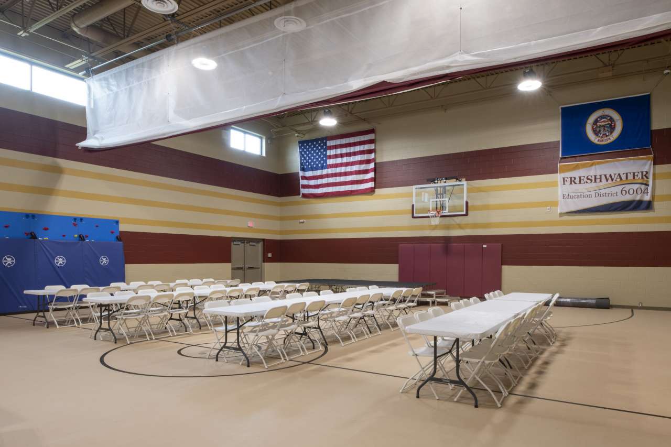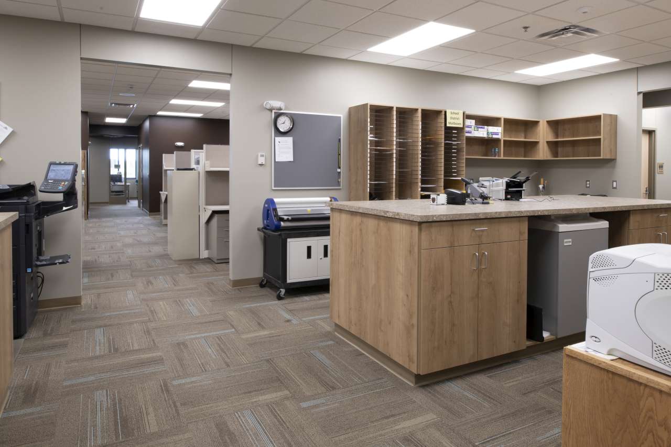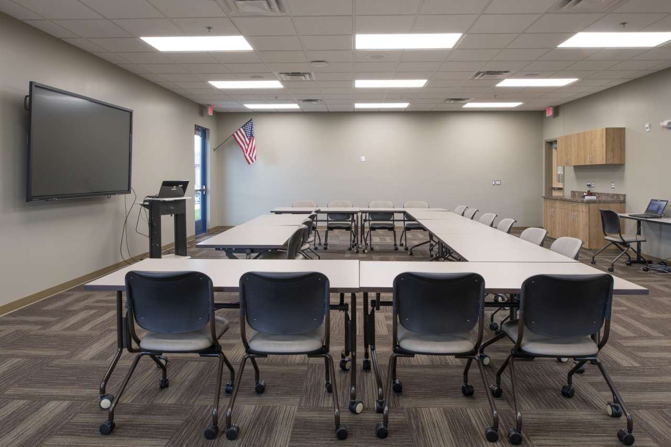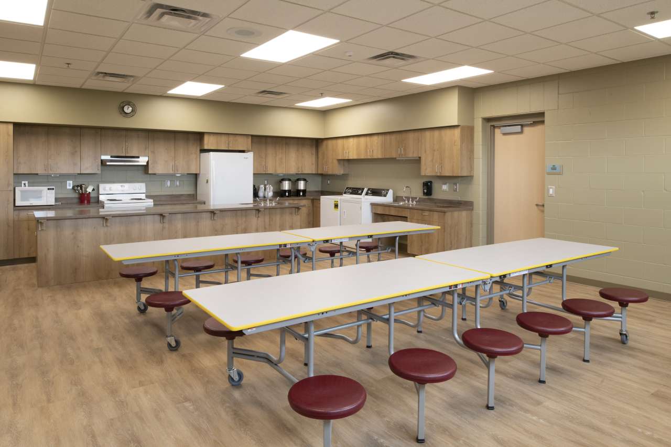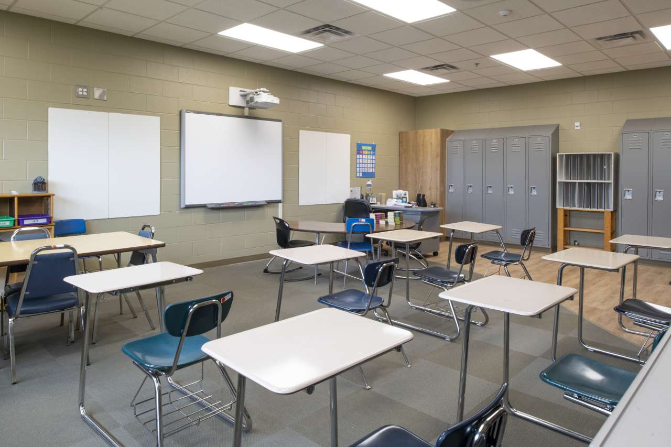
Freshwater Education District
Project Overview
Designed for the now, with room for the future. Designed by BHH Architects, this new 29,796 square foot facility was built to serve about 50 students from 13 central Minnesota school districts. Connected classrooms provide better flow and easier transitions. Clerestory windows, which are horizontal windows above head height, offer natural lighting without outside distractions. Lockers are placed inside each classroom for enhanced safety and ease of supervision.

