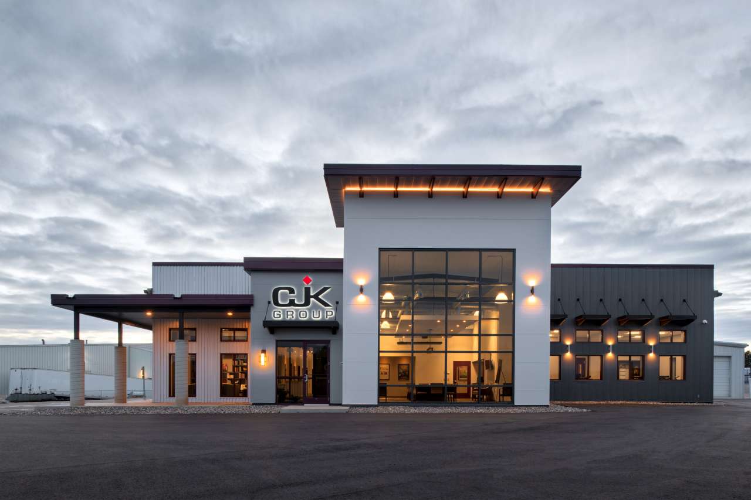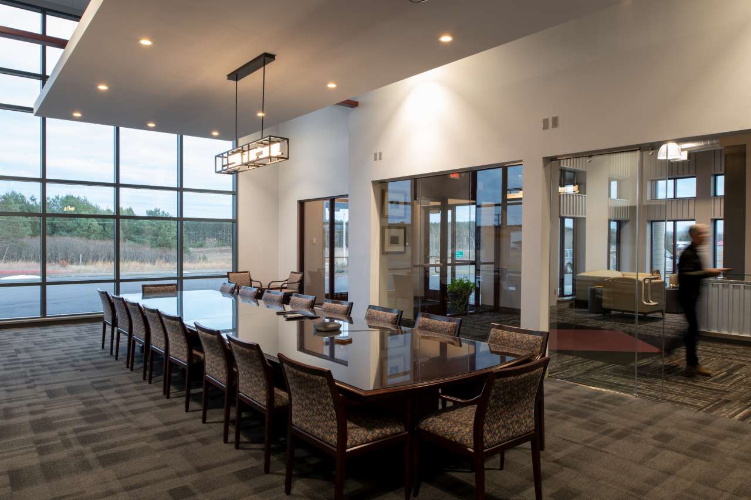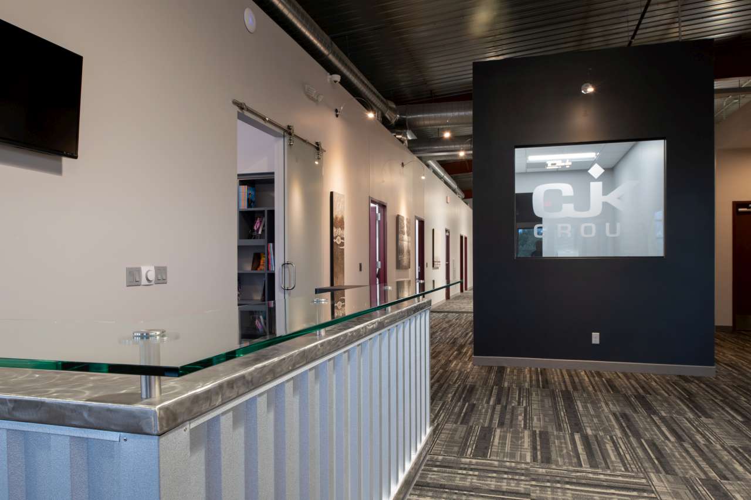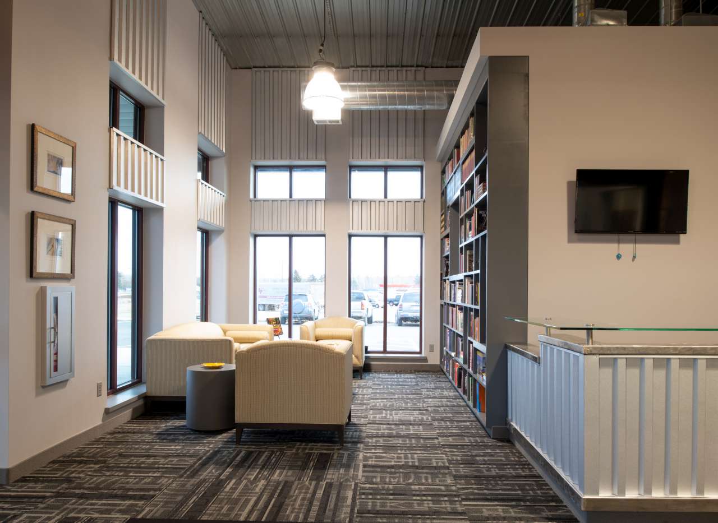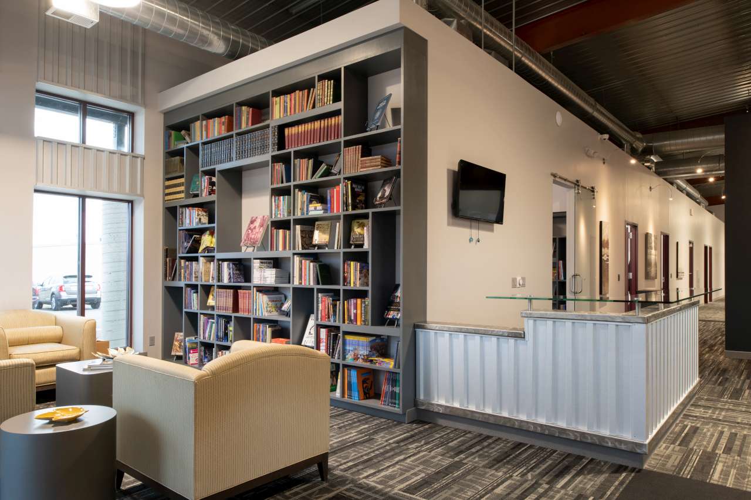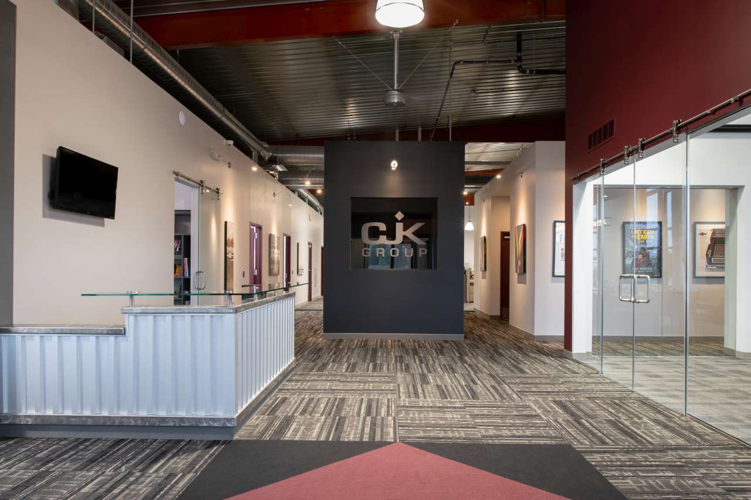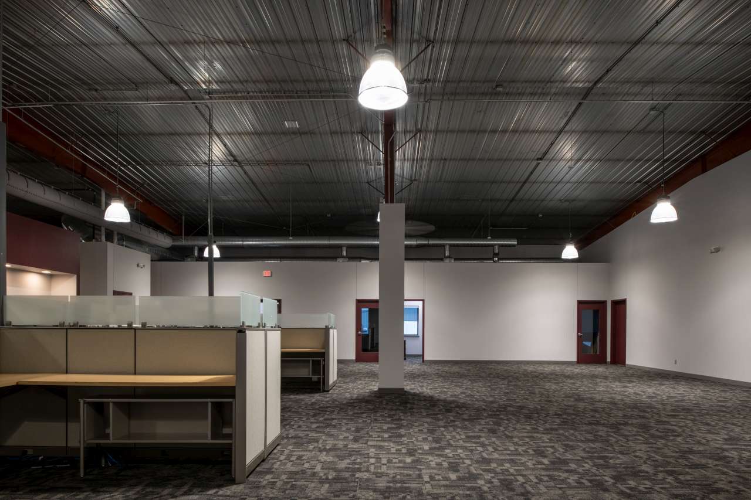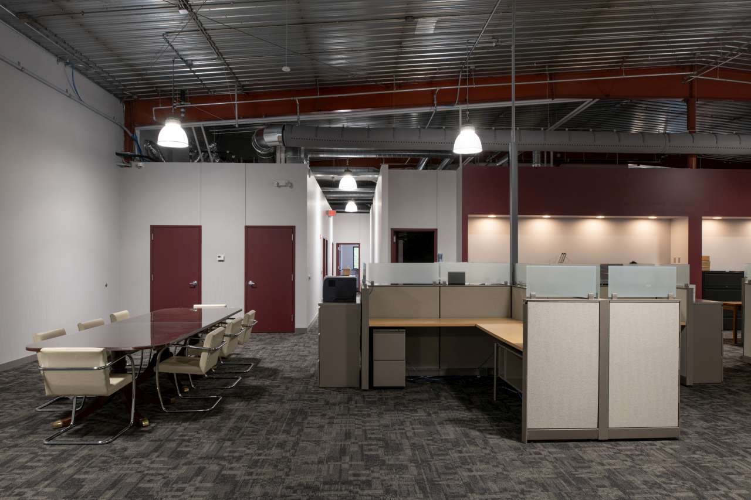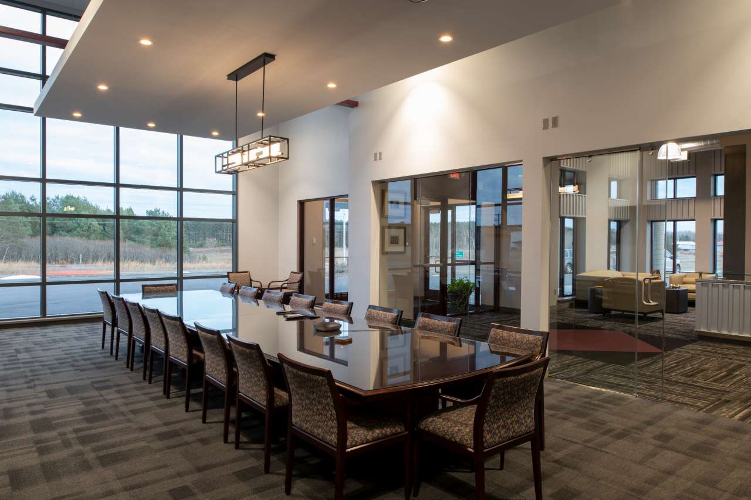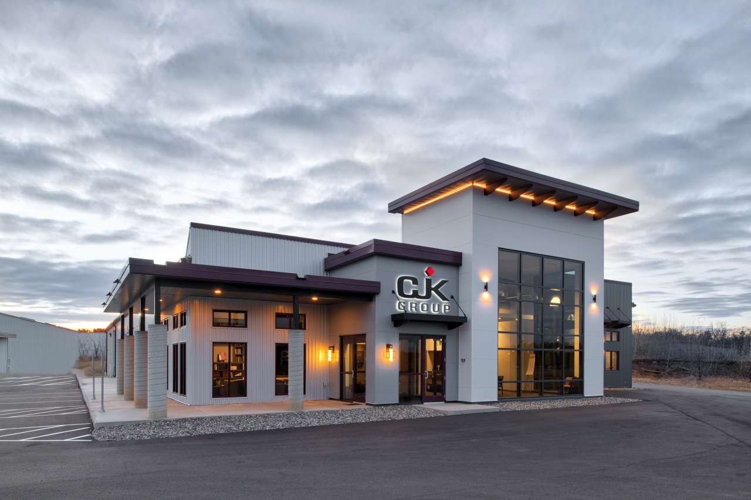
CJK Group
Project Overview
An existing 8,000 square foot engineered building receives an industrial and modern build-out. By incorporating a glass curtain wall, glass storefront, and three distinct types of metal cladding, sunshades and canopies, the exterior also received a makeover including a 460 square foot addition and covered walkway that gives the building articulation and a pronounced building front. Exposed structure and ducting of the interior with glass wall sections and metal accents complete this industrial transformation.

